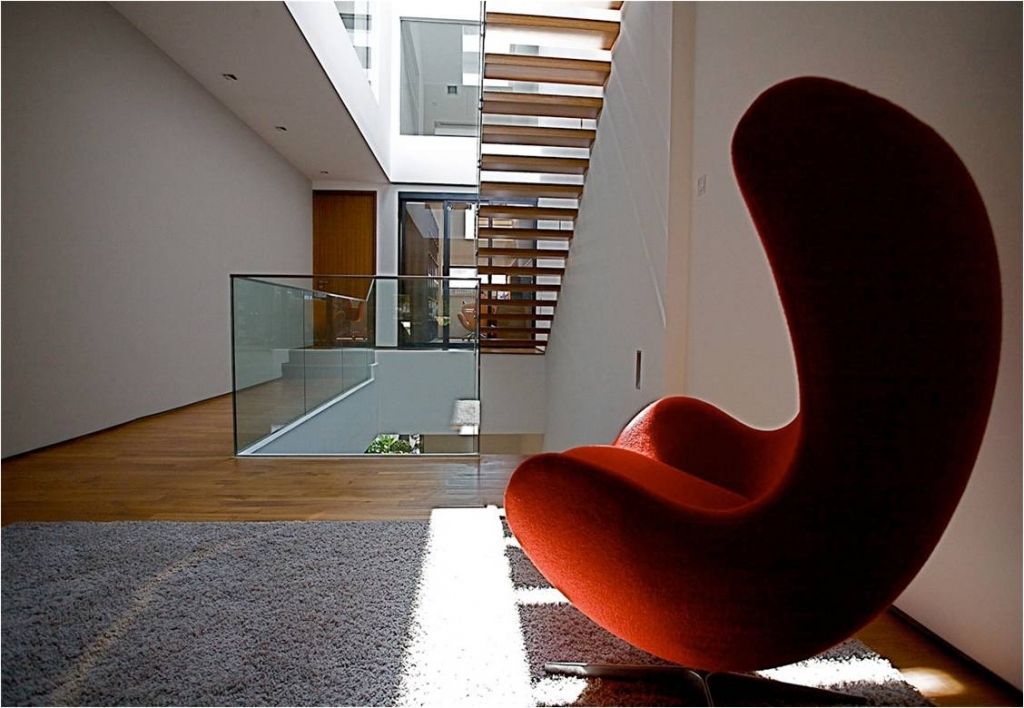HOUSE AT GOLDHILL
Open Transition
A 2 storey intermediate terrace with an attic and a rooftop swimming pool/Jacuzzi.
The client dream is to have a clean minimalist and modernist architectural language and the feeling of living in a big house. The house is rebuilt to achieve a high volume for the ceiling and a continual spatial openness with column free structural support spanning the entire intermediate terrace party wall. The house is opened up from front entrance to the rear with skylights and voids to bring in natural light.
The spacious experience is further demonstrated by an extended timber patio from the living room into a private semi enclosed garden at the front porch. The open dry kitchen and dining area is a step elevated from the living space. The dry and wet kitchen is a continuous open extension from the main living space to the rear open bamboo court. The spatial depth and experience of this terrace houses is further accentuated by the openness and the continuous transition and extension of spaces.
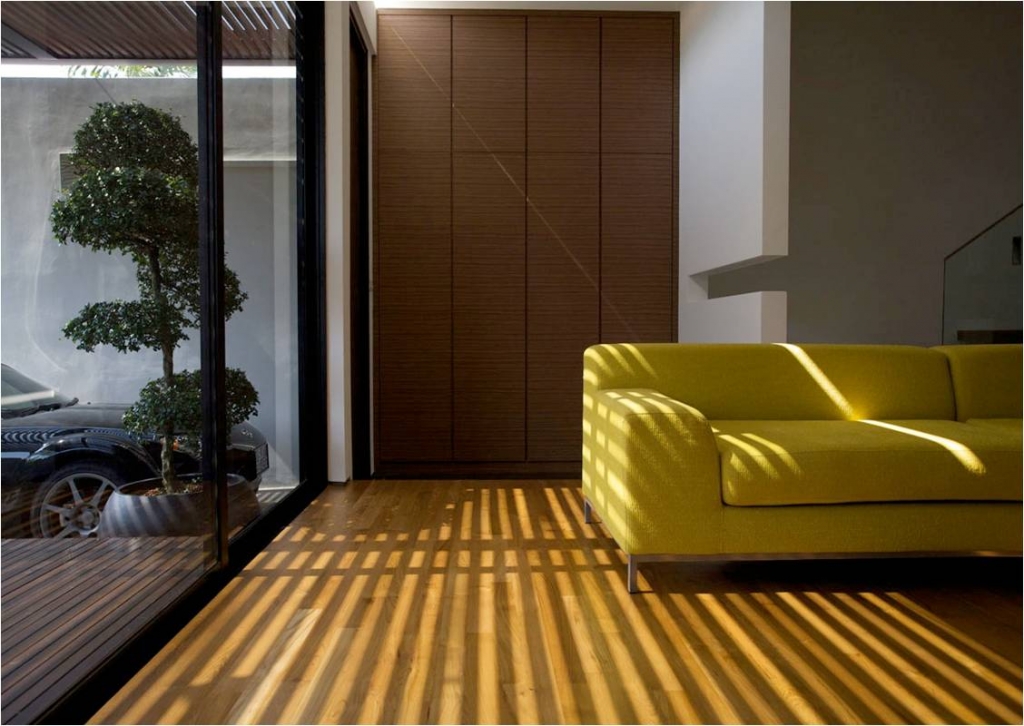
The natural light filters into the living space and casts a changing pattern on the floor.
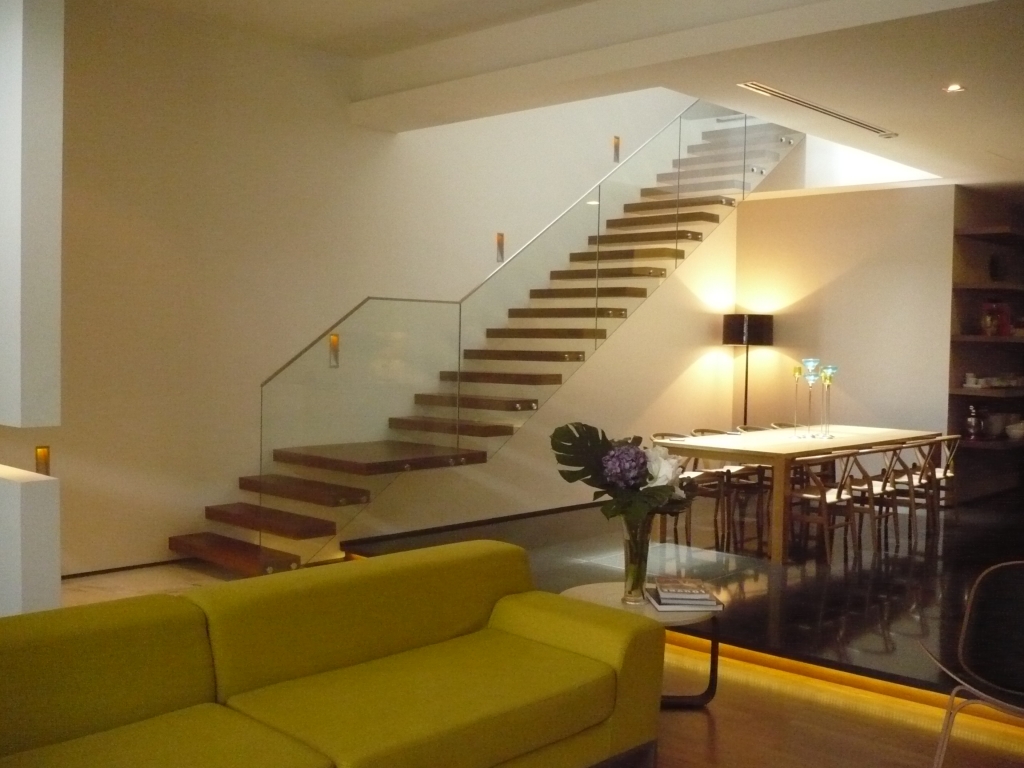
The lightness of the staircase is further accentuated by the skylight that fills the space.
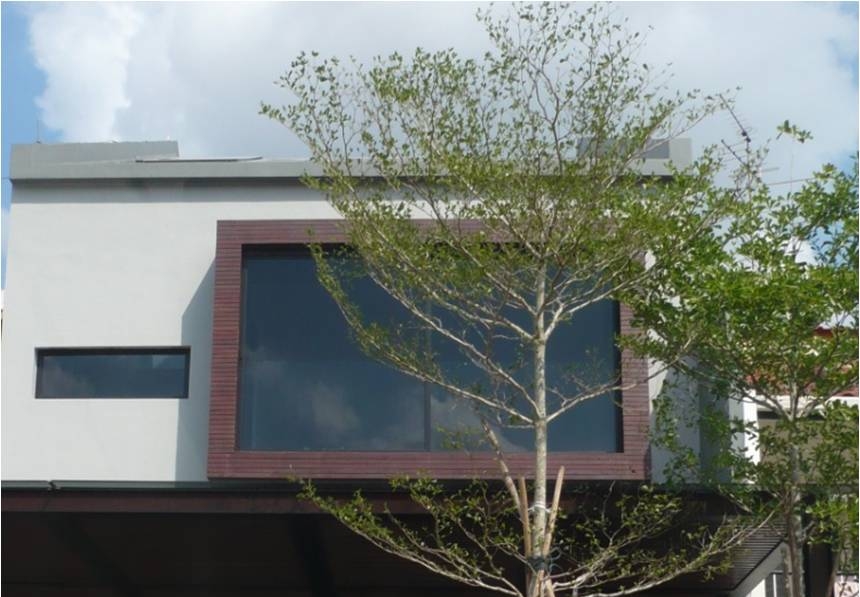
Front facade expresses minimalist and modernist approached.
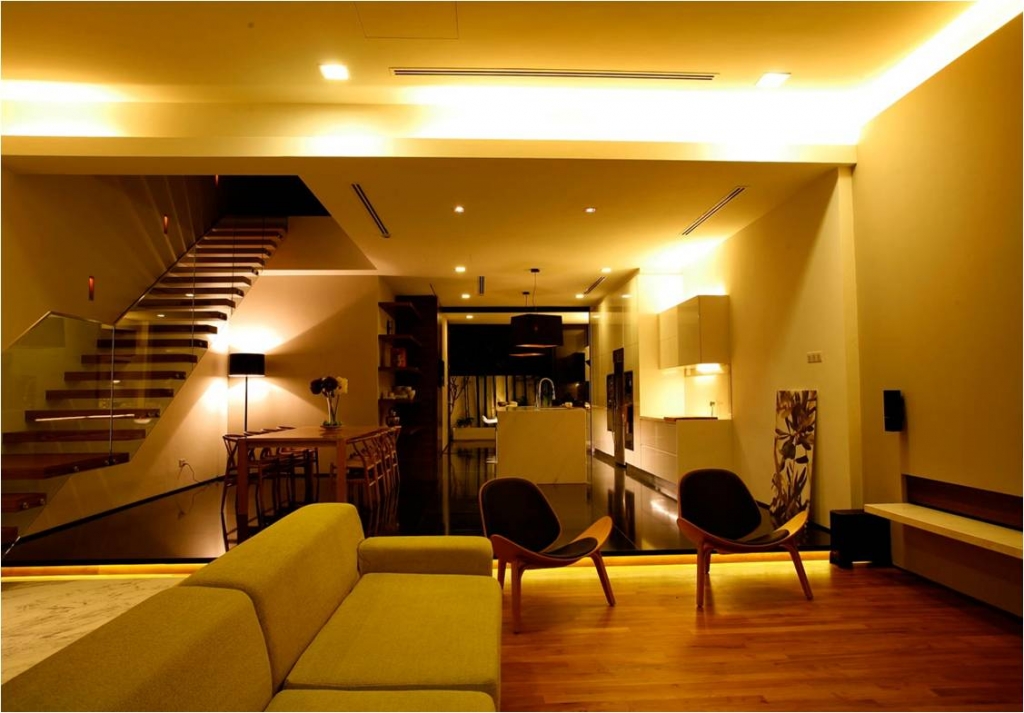
A continuous open extension from living to the rear open bamboo court.
