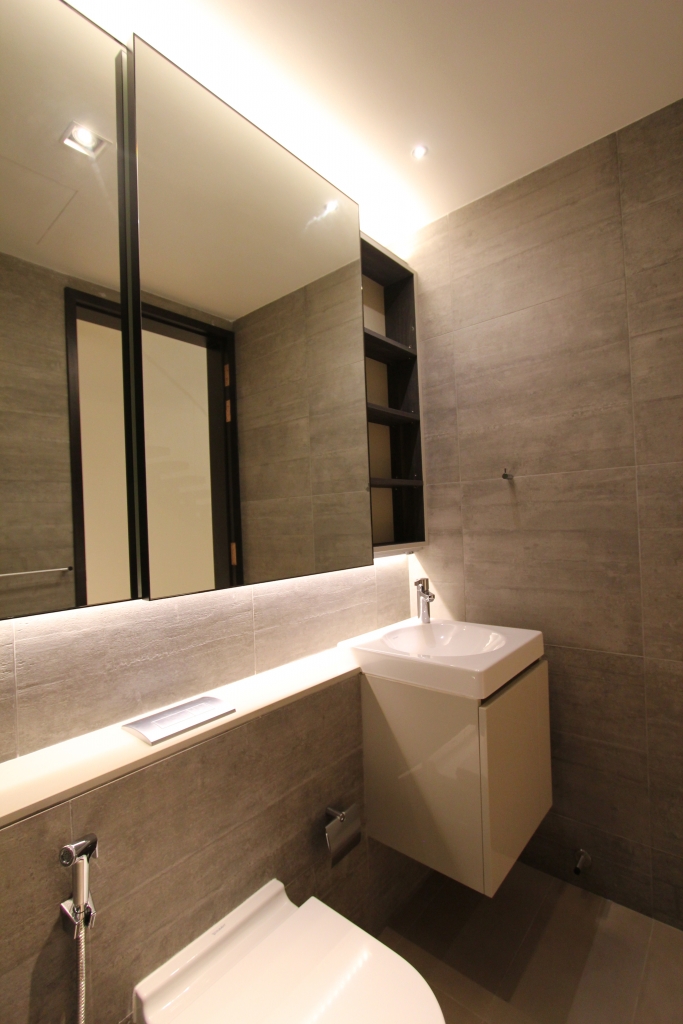HOUSE AT NAMLY
A Tilted Facade
A 2-storey corner terrace house with attic and a tilted facade to avoid direct facing of the neighbouring houses.
The challenge is to address client concerns of low ceiling space, narrow living room and gloomy spaces. At the same time to comply with various authorities guidelines and requirements on reconstruction. The client’s concerns are eliminated by the interplay of spaces and creating visual link between spaces. The spaces created are no longer bounded by walls. It has been transformed with interactive spaces, openness, volume and filled with natural light.
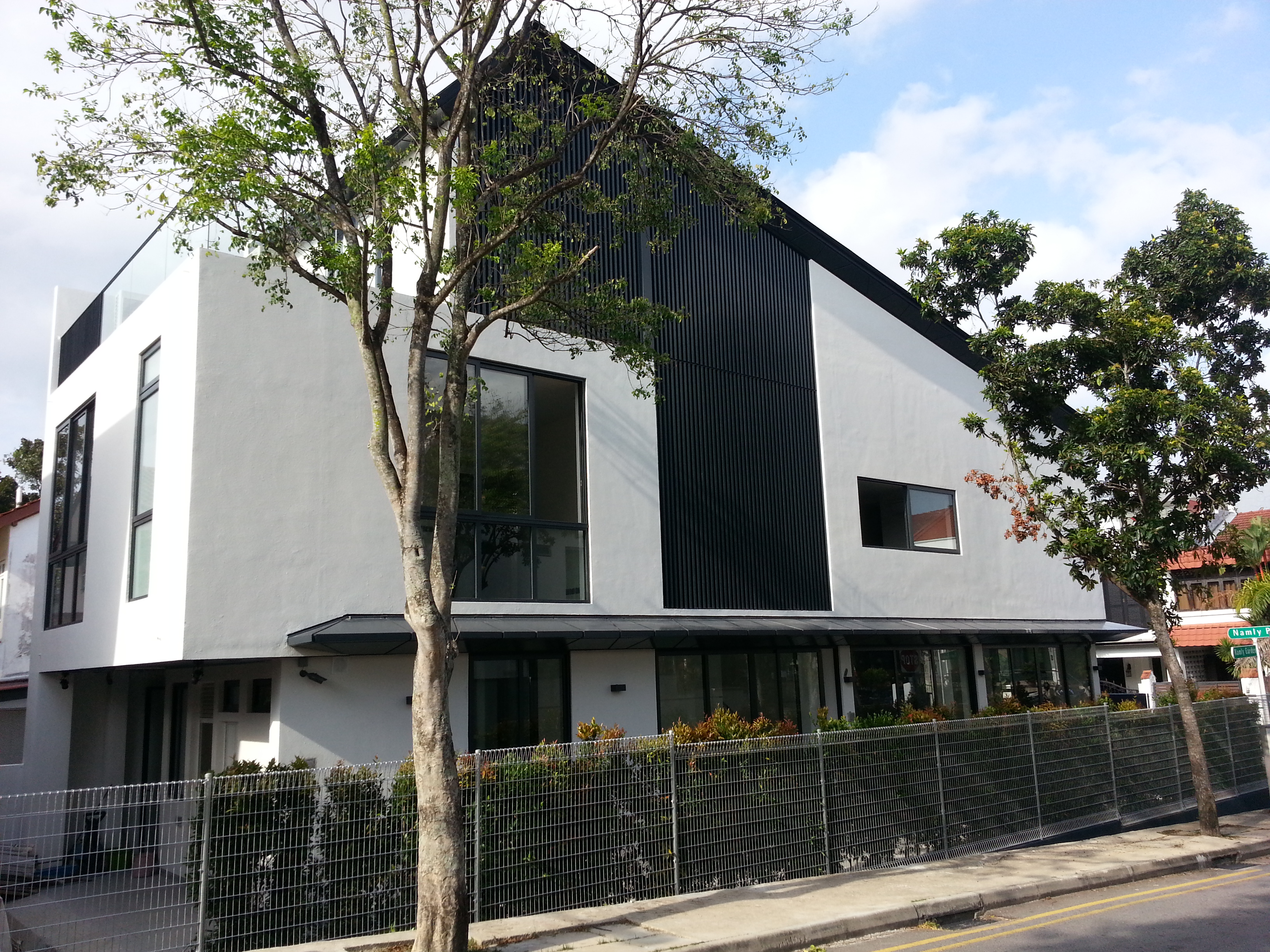
A side elevation of the house.
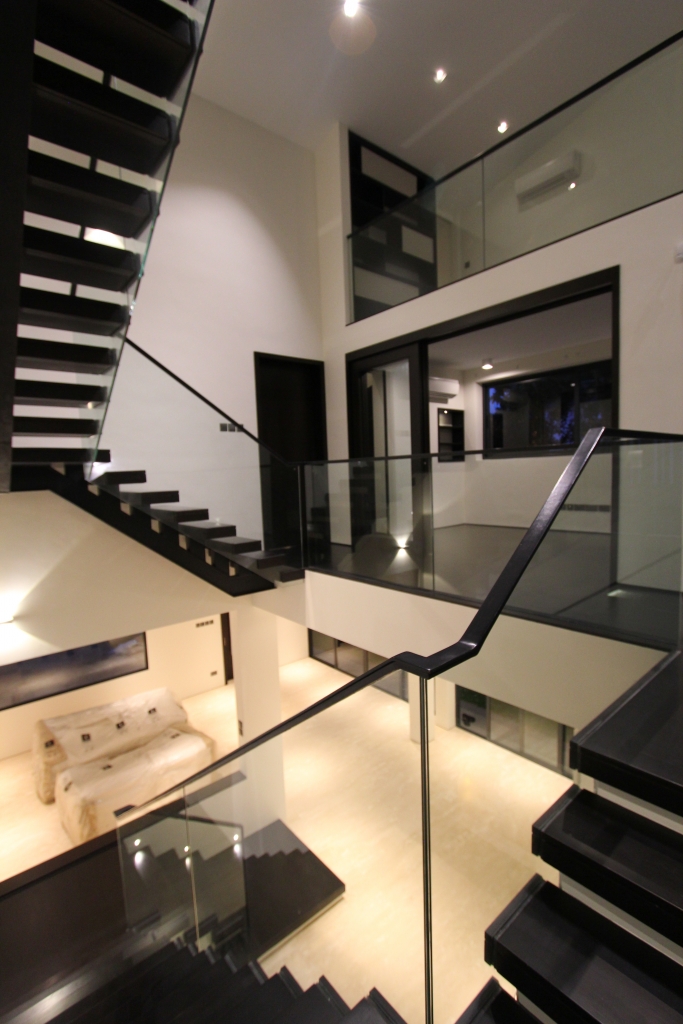
An interplay of spaces and a visual connection of spaces at different levels.
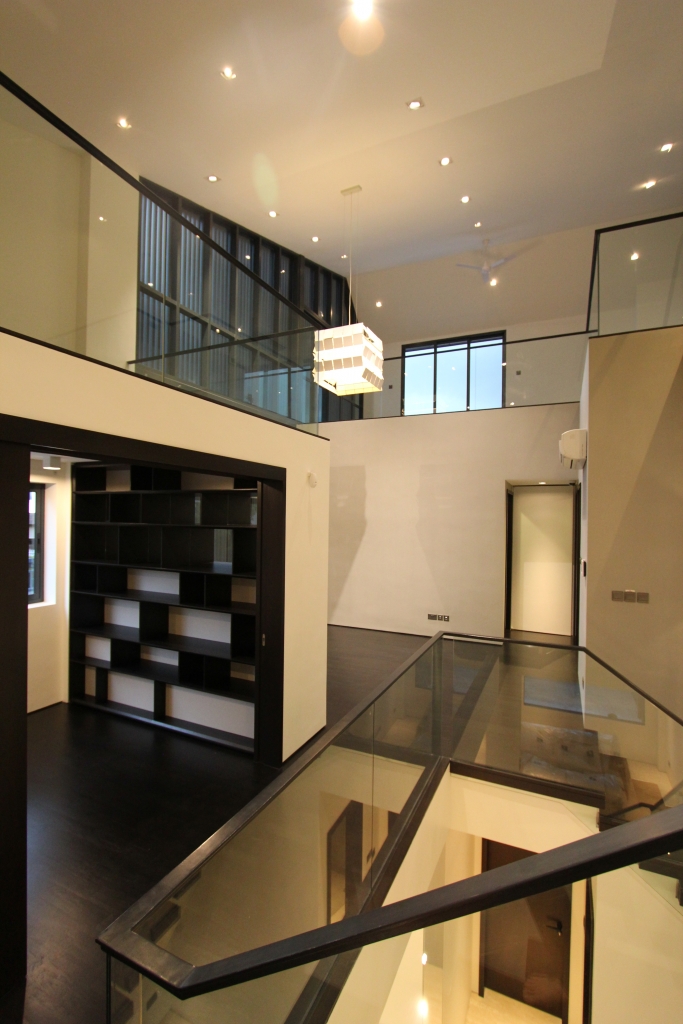
The spacial experience is of volume and openness. It is no longer bounded by walls.
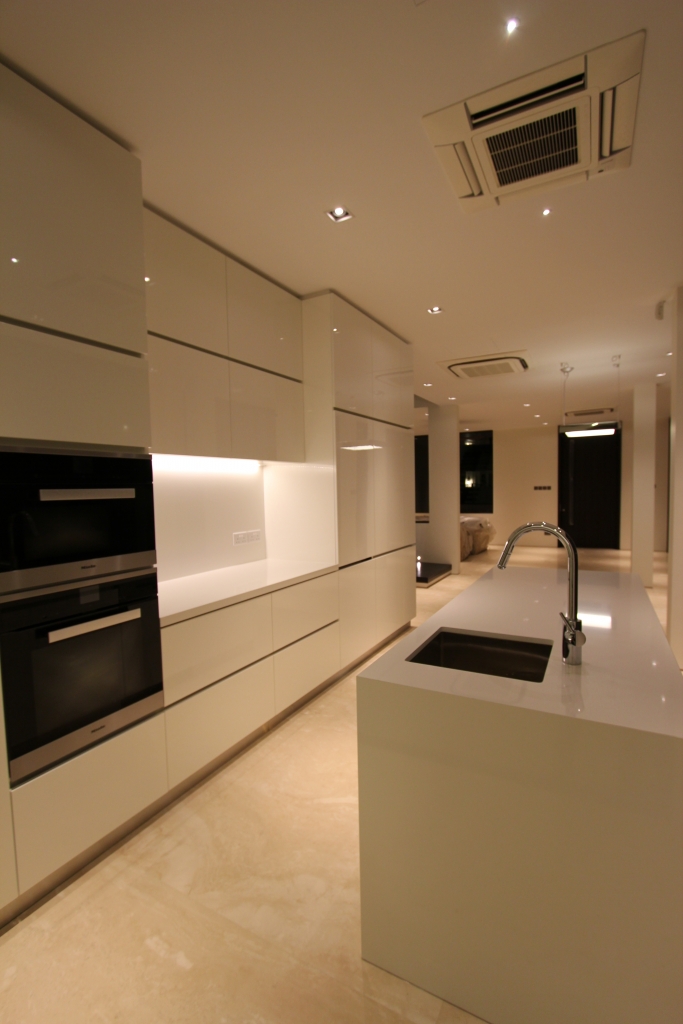
Dry Kitchen is opened to Dining , Living and Wet Kitchen.
