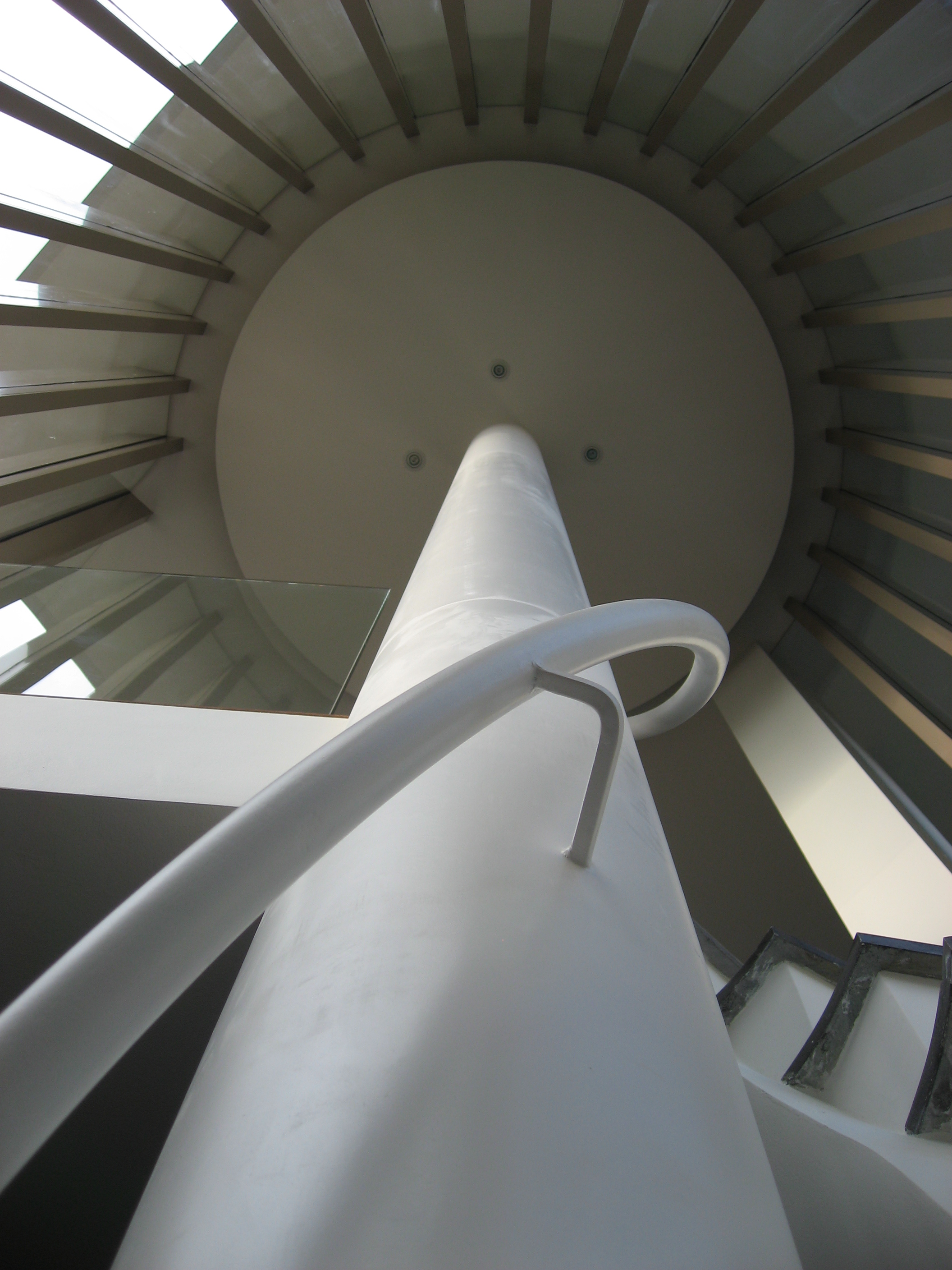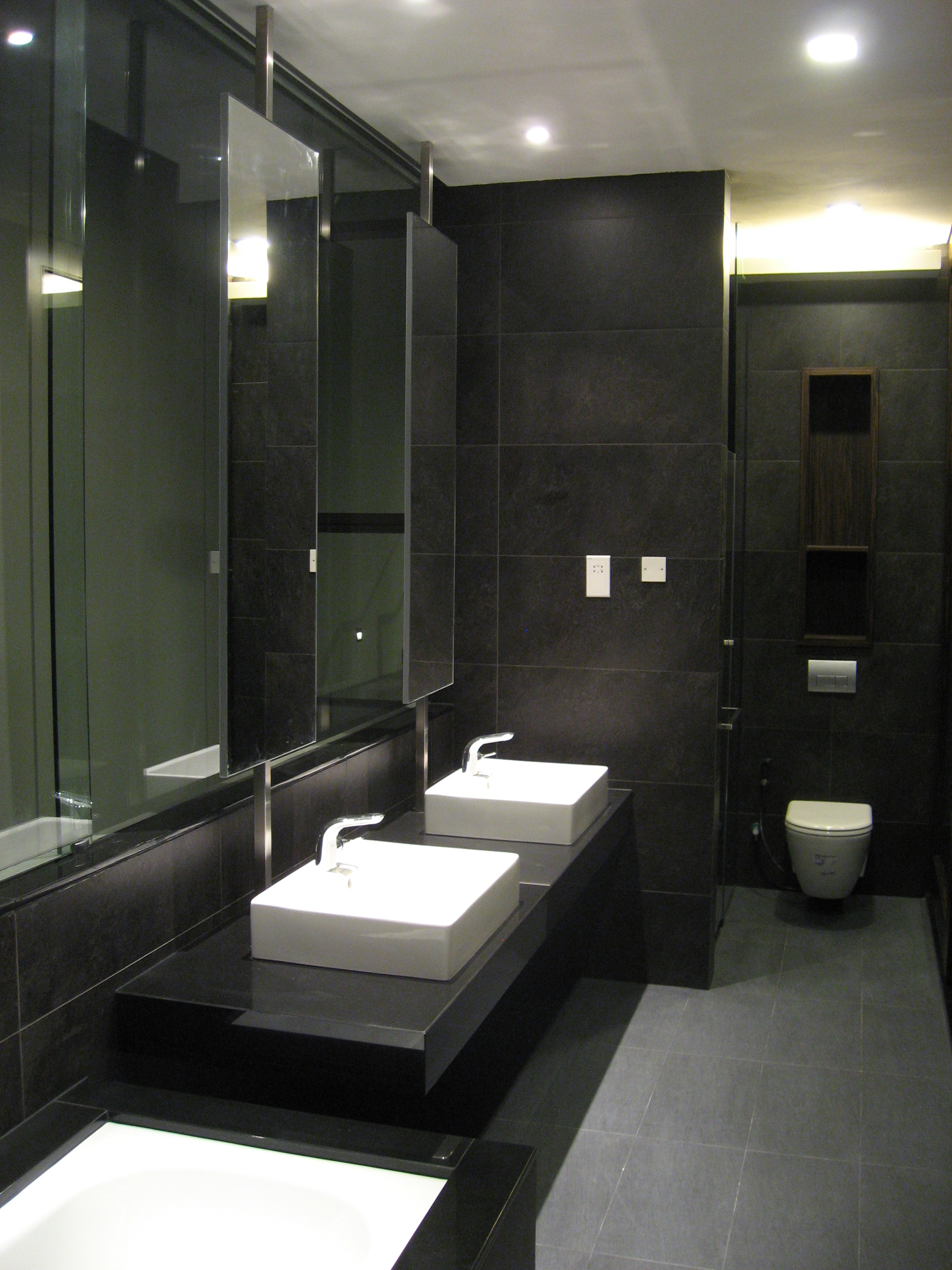HOUSE AT CROWHURST
An Elevated Box
A 2-storey semi-detached house with basement, attic and swimming pool. The client wish to have a detached house look on a semi-detached landed area.
The design approach is to create a house like a floating blank box that faces the street. The blank box is also detached from the neighboring party wall by strips of bamboos rising from the 1st floor. This blank box with absence of windows have often drawn curiosity of the people passing by. The language behind this blank box is indeed a total contrast, the internal spaces are very open and fluid, interconnected via split-levels, infused with natural light, caressed by natural breeze and opened itself to the lap pool at the side.
The living room is no longer a conventional confined living room. It is like a pavilion sitting on water’s edge with bamboos as the backdrop. The light well starts from the basement with greenery housed at the heart of house and the cantilever staircase with open raiser go around it.
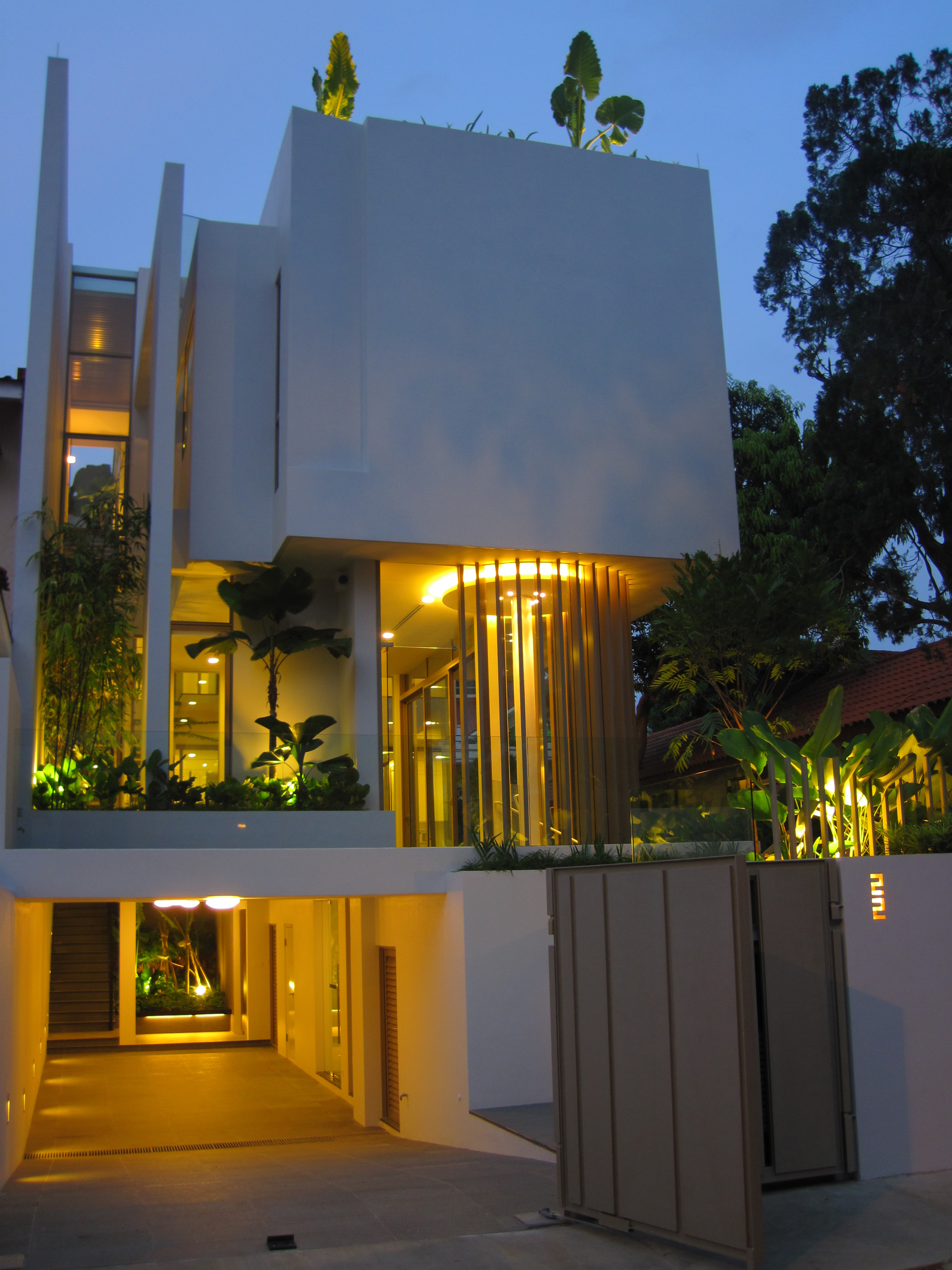
A floating blank box that faces the street.
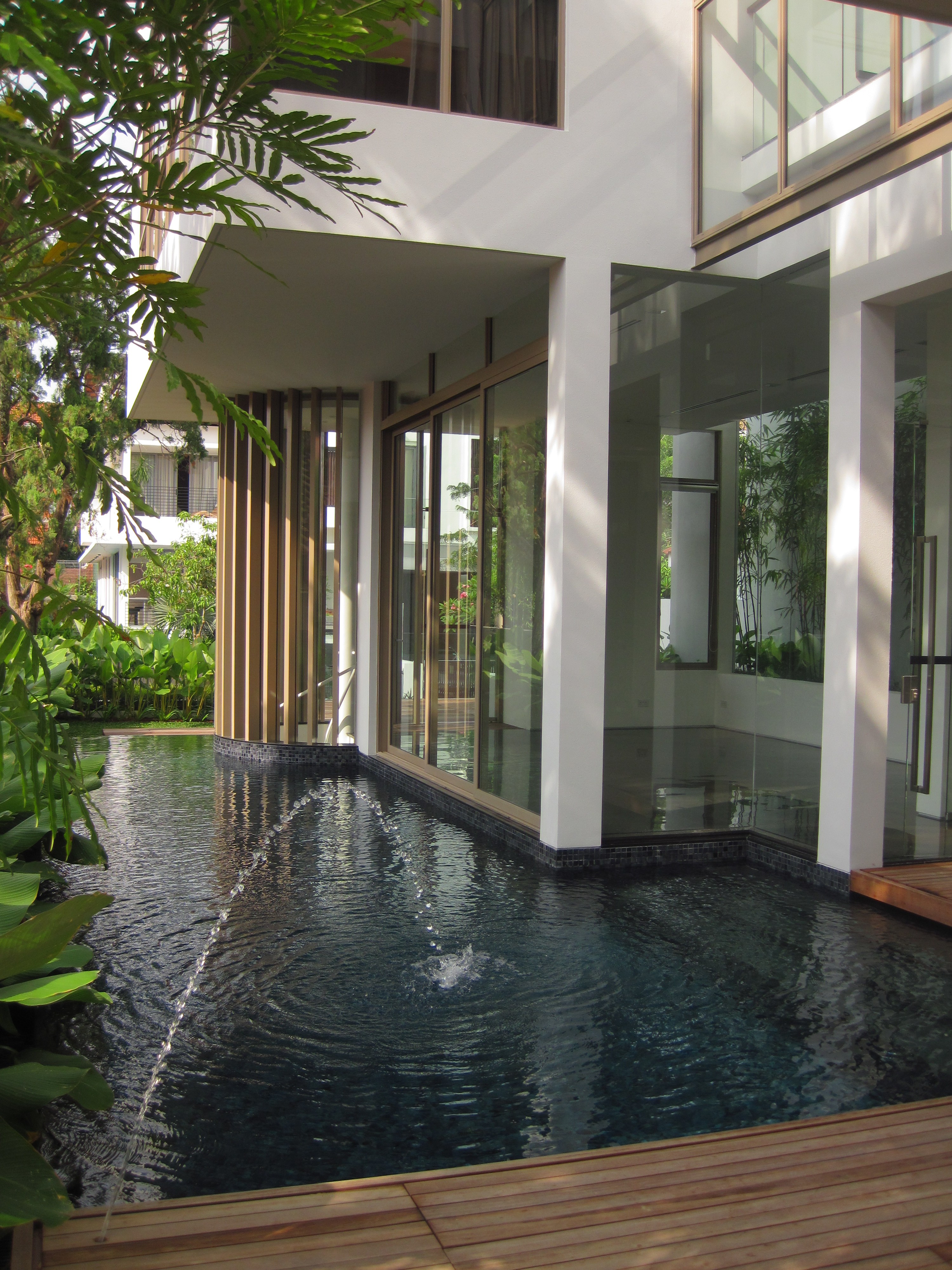
The internal spaces opened itself to the lap pool.
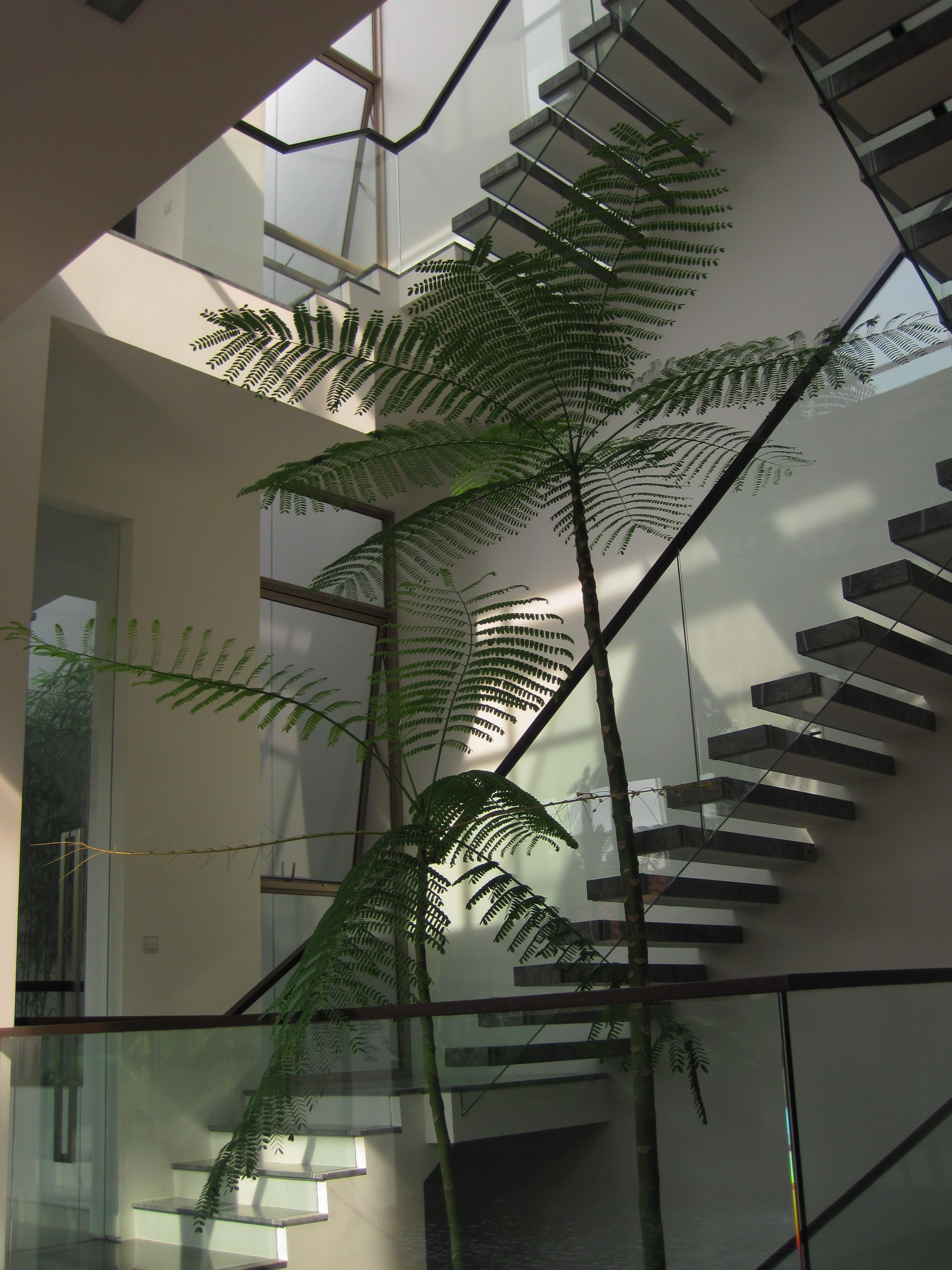
Greenery is housed at the heart of the house with cantilever staircases go around it.
